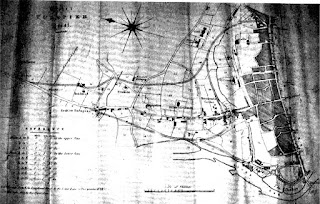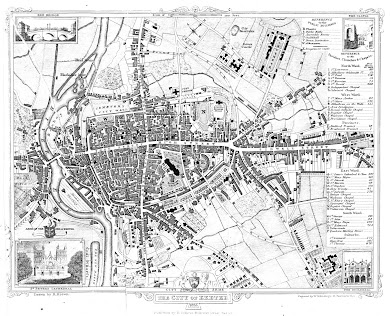19. Mutlow (Daniel Lysons) 1822
H Mutlow engraved maps for Cadell and
Davies to illustrate Magna Britannia by the Reverend
Daniel Lysons and Samuel Lysons. This work was very ambitious
and planned as an updated improvement on William Camden’s Britannia (originally
published in 1586 this was the classic volume on British history) and was produced in parts
beginning with Beds, Berks and Bucks in the first volume dated 1806.
Mutlow engraved many illustrations for
Lysons volume on Devon (Volume VI) including a copy of Braun and Hogenberg (3), a county map of
Devon (B&B 89) and three maps of ports/rivers. He also engraved some maps,
including one of Devon for Marshall (B&B 60). Apart from this
not much is known about him.
The Magna Britannia proved harder work than
the historians planned and, with the death of Samuel in 1819, Daniel was only
persuaded to complete Devon before the project was abandoned. In all only six
volumes covering ten counties were produced.
Henry VIII’s
engineers produced many maps and charts as a preliminary to improving coastal
defences including a detailed panoramic map showing the whole coast from Land’s
End to Exeter: a ‘proposed’ defence map of the coast, nearly 3 metres long
showing inlets, rivers, defensive towers and castles and the principal towns. The Lysons must have
discovered the plan in the British Museum and made 3 plans for
their volume on Devon. The part covering the Exe is described below: Mutlow’s
other two maps covered the sections of the Dart and Plymouth shown on this huge
plan. Mutlow’s Exe map was copied by later authors including Edwards in his History of Exmouth (published by W M
Bounsall, 1868, see below) and the Plymouth section reappears in works by R N Worth and M W S Hawkins at the end of
the nineteenth century.
Title: EXMOUTH HAVEN,
&c. From a Chart drawn in the reign of K. Hen. VIII. preserved in the
British Museum.
Size: 390 x 270 mm
with no scale, signature or imprint.
Copy of a section of
a larger manuscript map of the western coast but only showing the Exe estuary
as far as Exeter. Printed for inclusion in Lyson’s Magna Britannia Vol. VI.
Chronologically, this
is actually the second drawing of the city (as opposed to the castle, see
previous entry and 35, 36 and 46) and, though only a sketch, shows the bridge,
the Westgate, the Bishop’s Palace, the Castle and the two Cathedral towers,
both with spires, yet it does not show Topsham.
Return to Catalogue


















