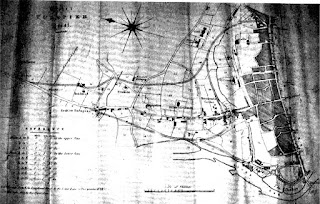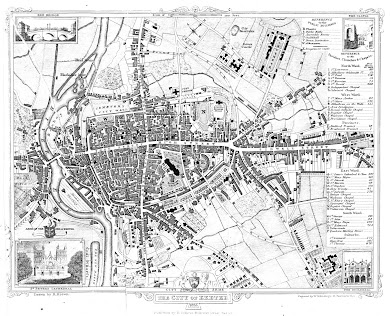
18. Anon / Alexander Jenkins 1806 A further illustration, also engraved for Alexander Jenkins´ History of Exeter of 1806. The plan is not signed and the lettering is of poorer quality than the city map. Title: A Plan of Rougemont Castle as described by LELAND in the 16 th Century Size: 157 x 104 mm with Scale of Yards 50 = 23mm. The title runs across the top in a frame and a panel of References is below what is a simple plan of the North East Corner of the City showing the Castle Precinct , the walls and the castle buildings. Note the County Goal , just outside the main gate. It is interesting to compare this plan with the plan attributed to Leland included by George Oliver (entry 34 ). A South View of the Old Bridge in Jenkins' History of Exeter . Return to Catalogue







